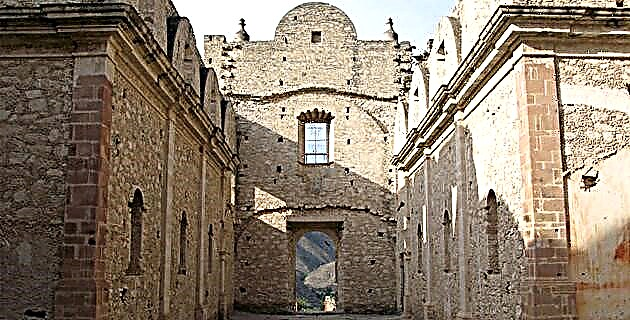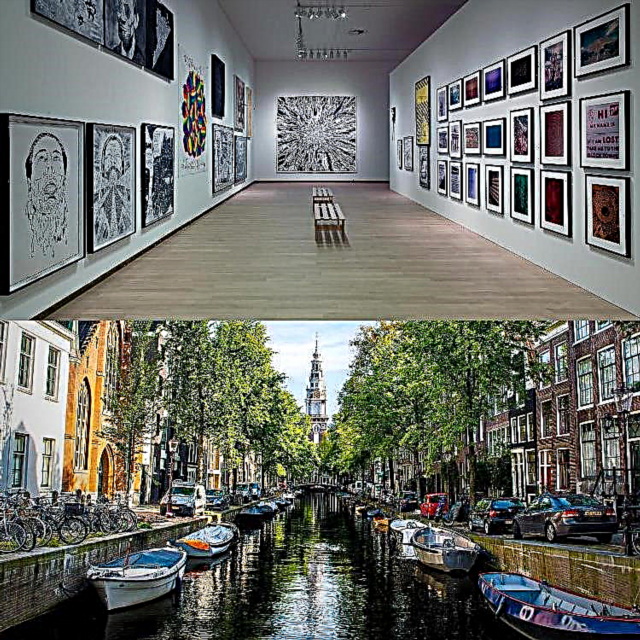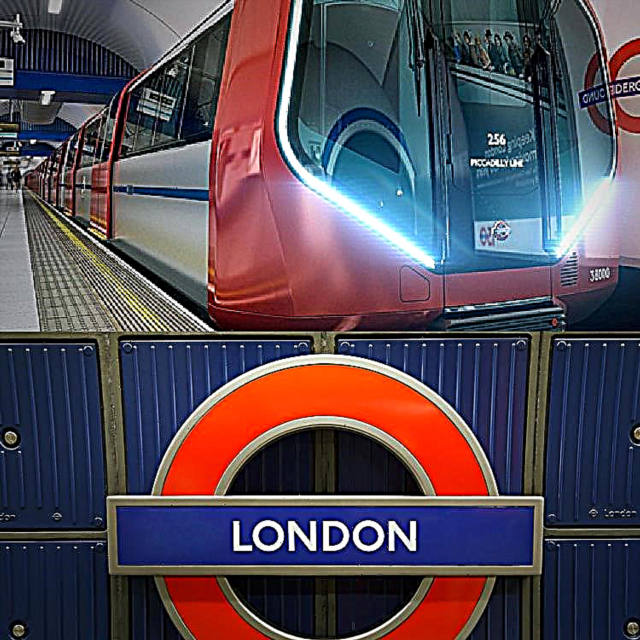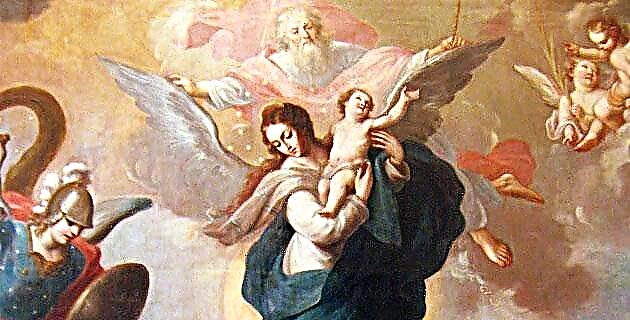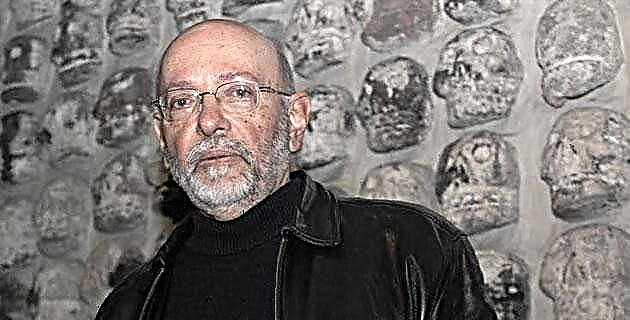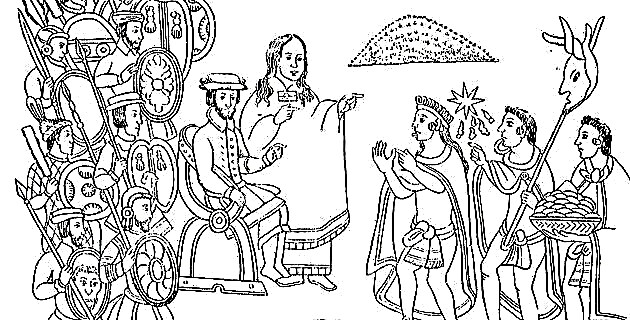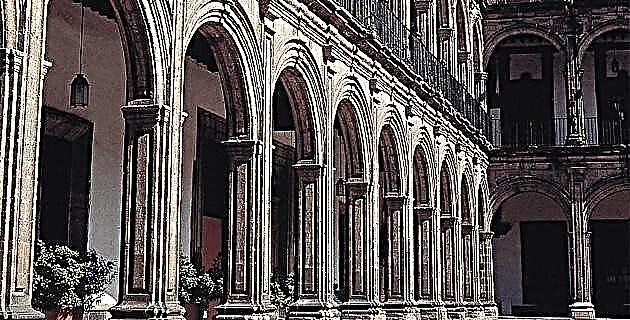
Currently, the role that the brotherhoods played during the 17th and 18th centuries in the history of architecture and art in New Spain is not sufficiently studied, not only in their social work, but also as promoters of great works.
There were brotherhoods of very different types of people: rich, middle class and poor; brotherhoods of doctors, lawyers, priests, silversmiths, shoemakers, and many more. In these groups people who had common interests united and generally chose some saint or religious dedication as their “Patron”; However, it should not be believed that these associations were dedicated only to acts of piety, on the contrary, they functioned as groups with a clear purpose of social service or as it was said: "Mutual aid societies." Gonzalo Obregón cites in his book on the Great College of San Ignacio the following paragraph that refers to the brotherhoods: “in the work of these institutions, the partners were obliged to pay a monthly or annual fee that varied from the real environment of carnadillo up to one real per week. The brotherhood, on the other hand, through their mayordomo would administer medicines in case of illness and when they died, 'coffin and candles', and as an aid they gave the family an amount that varied between 10 and 25 reales, apart from spiritual aid ”.
The brotherhoods were sometimes very wealthy institutions socially and economically, which allowed them to build very valuable buildings, such as: the College of Santa Maria de la Caridad, the Hospital de Terceros de Ios Franciscanos, the Temple of the Holy Trinity, Ia disappeared Chapel of the Rosary in the Convent of Santo Domingo, the adornment of several chapels of the Cathedral, the Chapel of the Third Order of San Agustín, the Chapel of the Third Order of Santo Domingo, and so on.
Among the constructions carried out by the brotherhoods, the most interesting to deal with, due to the subject that will be exposed, is that of the Brotherhood of Nuestra Señora de Aránzazu, annexed to the San Francisco Convent, which grouped the natives of the Vizcaya manors , from Guipuzcoa, Alava and the Kingdom of Navarra, as well as their wives, children and descendants, who, among other concessions, could be buried in the chapel with the name of the brotherhood, which existed in the Ex-Convent of San Francisco de Ia Mexico City.
From its first capitulations in 1681, the brotherhood wanted to have a certain independence with the Convent; an example: "item, that no superior or prelate of said Convent can say, allege or claim that the said chapel is taken away from the brotherhood under any pretext."
In another paragraph it is pointed out that: "the brotherhood was absolutely forbidden to admit any donation other than that of Basque or descendants ... this brotherhood does not have a plate, nor does it ask for alms like the other brotherhoods."
In 1682 the construction of the new chapel began in the atrium of the Convento Grande de San Francisco; it was located from east to west and was 31 meters long by 10 wide, it was roofed with vaults and lunettes, with a dome pointing to a transept. Its portal was of the Doric order, with gray quarry stone columns, and the bases and entablatures of white stone, had a shield with the image of the Virgin of Aránzazu above the semicircular arch of the entrance. The simplest side cover contained an image of San Prudencio. All this relationship corresponds to the description of the chapel made in the 19th century by Don Antonio García Cubas, in his book The Book of My Memories.
It is known that the temple had magnificent altarpieces, pieces and paintings of great value, an altarpiece with the image of the patron saint of the brotherhood with its glass niche, and the sculptures of its holy parents, San Joaquin and Santa Ana; He also had six canvases of his life and eleven exquisite full-length effigies, two ivory, two-quarters, two large mirrors with Venetian glass frames and two gilt, Chinese sculptures, and the image of the Virgin had a very valuable wardrobe with diamond and pearl ornaments, silver and gold chalices, and so on. GonzaIo Obregón pointed out that there was much more, but that it would be useless to mention it, since everything was lost. To what hands would the treasure of the Chapel of Aránzazu go?
But the most important work carried out by this brotherhood was, without a doubt, the construction of the Colegio San Ignacio de Loyola, known as the "Colegio de Ias Vizcainas."
A legend spread in the nineteenth century tells that while walking some senior figures of the Aránzazu brotherhood, they saw certain girls lounging around, frolicking and saying Masonic words to each other, and that this show led the brothers to carry out the work of a Recogimiento College to provide shelter. to these maidens, and they asked the City Council to grant them land in the so-called CaIzada deI CaIvario (now Avenida Juárez); However, this lot was not granted to them, but instead they were given a plot of land that had served as a street market in the San Juan neighborhood and that had become a garbage dump; a preferred place for the characters of the worst cane in the city (in this sense, the place has not changed much, despite the construction of the school).
Once the land had been obtained, the master of architecture, Don José de Rivera, was commissioned to give the site a right to build the school, driving down stakes and pulling string. The land was huge, measuring 150 yards wide by 154 yards deep.
To begin the works, it was necessary to clean the site and dredge the ditches, mainly that of San Nicolás, so that the construction materials could easily arrive through this waterway; After doing this, large canoes began to arrive with stone, lime, wood and, in general, everything necessary for the building.
On July 30, 1734, the first stone was laid and a chest was buried with some gold and silver coins and a silver sheet indicating the details of the inauguration of the school (Where will this chest be found?).
The first plans of the building were made by Don Pedro Bueno Bazori, who entrusted the construction to Don José Rivera; however, he dies before the completion of college. In 1753, an expert report was requested, "a detailed examination, of everything inside and outside the factory of the aforementioned college, its entrances, patios, staircases, dwellings, pieces of work, exercise chapels, church, sacristy, chaplains' dwellings. and servants. Declaring that school was so advanced that five hundred schoolgirls could now live comfortably, although it lacked some polish.
The appraisal of the building yielded the following results: it occupied an area of 24,450 varas, 150 in front and 163 in the background, whose price was 33,618 pesos. 465,000 pesos had been spent on the work and 84,500 pesos 6 reales were still needed to complete it.
By order of the viceroy, the experts made the drawing of the "iconographic plan and design of the San Ignacio de Loyola college, made in Mexico City, and it was sent to the Council of the Indies as part of the documentation to request the royal license." . This original plan is located in the Archive of the Indies in Seville and the documentation was taken by María Josefa González Mariscal.
As can be seen in this plan, the church of the college had a strictly private character and was luxuriously furnished with beautiful altarpieces, tribunes, and choir bars. Because the school kept an exaggerated closure and the permission to open the door to the street had not been obtained, it was not opened until 1771, the year in which the renowned architect Don Lorenzo Rodríguez was commissioned to make the front of the temple facing the street; in it the architect located three niches with sculptures of San Ignacio de Loyola in the center and San Luis Gonzaga and San Estanislao de Koska on the sides.
The works of Lorenzo Rodríguez were not only limited to the cover, but he also worked on the arch of the lower choir, placing the necessary grid to continue guarding the closure. It is probable that this same architect remodeled the chaplain's house. We know that the sculptures on the cover were made by a stonemason known as "Don Ignacio", at a cost of 30 pesos, and that the painters Pedro AyaIa and José de Olivera were in charge of coloring them with golden profiles (as can be understood, Ias Figures outside on the façade were painted in imitation of stews; there are still traces of this painting).
Important master carvers worked on the altarpieces, such as Don José Joaquín de Sáyagos, a master carver and gilder who made several altarpieces, including that of Our Lady of Loreto, that of the Patriarch Señor San José and the frame for the panel of the Secular door with The image of the Virgin of Guadalupe.
Among the great assets and works of art of the college stood out the image of the Virgin of the Choir, important for its quality and ornamentation in jewelry. The board of trustees sold it, with the express permission of the President of the Republic, in 1904, in the amount of 25,000 pesos to the then famous jewelry store La Esmeralda. Sad administration at this time, since it also destroyed the exercise chapel, and one wonders if it was worth destroying such an important part of the school to, with the money raised by the sale of the image, build the infirmary that was completed in 1905 (Times change, people not too much).
The construction of the school is an example of the buildings conceived for the education of women, at a time when the closure was an important element for the true formation of women, and that is why from the inside it could not be seen towards the street. On the east and west sides, as well as on the back to the south, the building is surrounded by 61 accessories called "cup and plate", which, in addition to providing economic support to the school, completely isolated it, since The windows facing the street on the third level are located 4.10 meters above the floor level. The most important door of the school is located on the main façade, this was the access to the door, to the booths and, through a «compass», to the school itself. The front of this entrance, like that of the chaplains' house, are treated in the same way with molded quarry frames and forming layers, in the same way the windows and the windows of the upper part are framed; and this cover of the chapel is characteristic of the works of the architect Lorenzo Rodríguez, who conceived it.
The building, although baroque, currently presents an aspect of sobriety that is due, in my opinion, to the large walls covered with tezontle, barely cut by the openings and the quarry buttresses. However, its appearance must have been totally different when the quarry was polychrome in quite bright colors, and even with golden edges; unfortunately this polychrome has been lost through time.
From the archives we know that the first delineator of the plans was the architectural master José de Rivera, although he died long before the completion of the works. At the beginning of construction, it was suspended "for a few days" and in this period a small house owned by José de Coria, master alcabucero, was acquired, which was located in the north-west corner and adjacent to the Mesón de Ias Ánimas, and With this acquisition, the land, and therefore the construction, had the regular shape of a rectangle.
In the place that the house of José de Coria occupied, the so-called house of the chaplains was built, of which, in restoration works, vestiges have been found that have been left on view as didactic elements.
From the plan of 1753, when the experts made «a detailed examination of everything inside and outside the factory of the aforementioned college, its entrances, cloths, stairs, houses, pieces of work, exercise chapel, sacristy, chaplains 'and servants' houses », The elements of the construction that have been least modified are the main patio, the chapel and the house of the chaplains. Both the chaplains' house and the great chapel were damaged by adaptation works from the 19th century, since with the confiscation laws this institution stopped providing religious services; and thus the church, the pantheon, the chapel and the aforementioned chaplains' house were left semi-abandoned. In 1905 the pantheon was demolished and new infirmaries were built in its place. Until recently, a school run by the Secretary of Public Education operated in the chaplains' house, which caused alarming damage to the building, or because the original spaces were modified and it was not properly maintained, which caused its ruin . Such deterioration forced this federal agency to close the school and consequently the place remained in complete abandonment for several years, which reached such a degree that it was not possible to use the rooms on the ground floor, mainly due to the collapse of the building and the large amount of accumulated garbage, in addition to the fact that a large part of the upper floor threatened to collapse.
Approximately two years ago, the restoration of this part of the school was undertaken, to achieve which it was necessary to make coves in order to determine levels, construction systems and possible traces of paint, in search of data that would allow a rehabilitation as close as possible to the original construction.
The idea is to install in this place a museum in which part of the great collection of the school can be exhibited. Another restored area is that of the chapel and its annexes, for example, the place of the confessionals, the ante-church, the room to watch the dead and the sacristy. Also in this area of the school, the laws of confiscation and the operating tastes of the time had a great influence on the abandonment and destruction of the wonderful baroque-style altarpieces that the school has. Some of these altarpieces have been restored when feasible elements have been found to do so; However, in other cases this has not been possible, since on occasions the authentic sculptures did not appear or complete stipes disappeared.
It should be noted that the lower parts of the altarpieces had disappeared due to the subsidence that the construction has in this area.
Unfortunately, the best-preserved Baroque monument in this Mexico City had had stability problems since before its construction was completed. The poor quality of the land, which was a quagmire crossed by important ditches, the piers themselves, subsidence, floods, tremors, the extraction of water from the subsoil, and even the mentality changes of the 19th and 20th centuries have been harmful to the preservation of this property.
Source: Mexico in Time No. 1 June-July 1994

