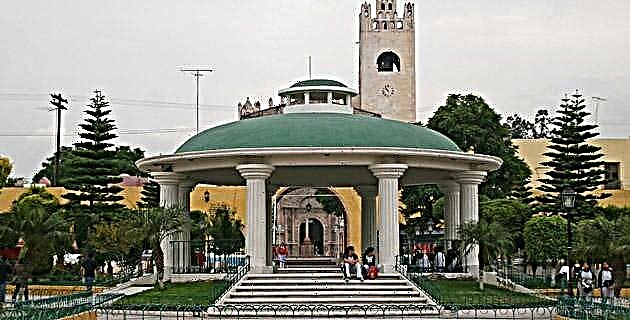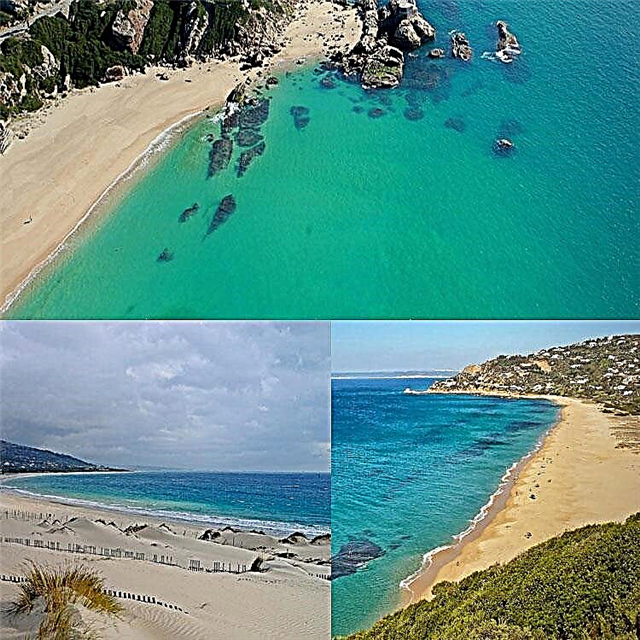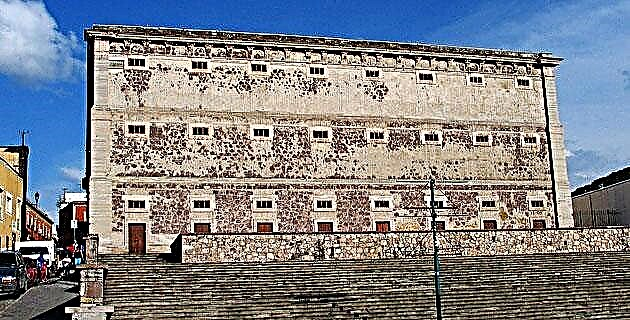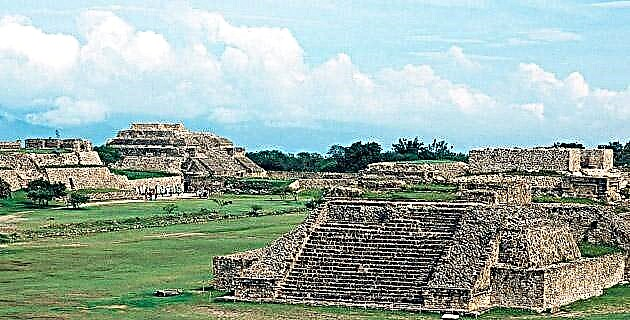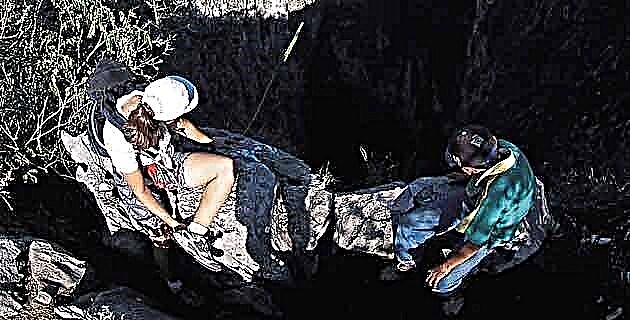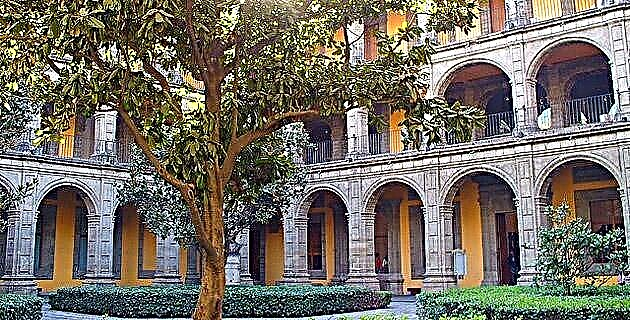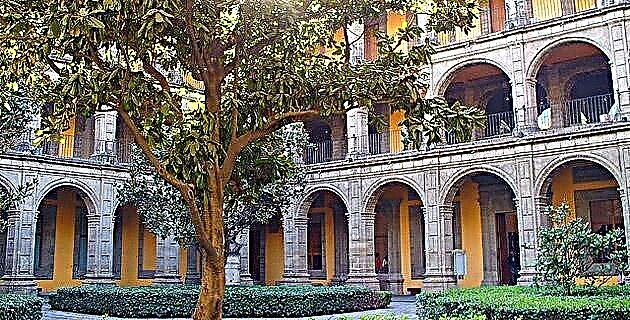
Like people, most constructions undergo changes throughout their lives, and the Antiguo Colegio de San Ildefonso is no exception.
Like people, most constructions experience changes throughout their lives, and the Antiguo Colegio de San Ildefonso is no exception.
The property has suffered substantial alterations, due to the scars that history has left on it and due to the different uses that have been given to it: construction of the building towards Justo Sierra at the beginning of the century; incorporation of the murals by José Clemente Orozco, Diego Rivera, David Alfaro Siqueiros, Fernando Leal, Jean Charlotte, Fermín Revueltas and Ramón Alva de Ia Canal; transformations in living rooms and arcades, placement of metal gates and seismic reinforcements that affected the original concept, pavements, ceilings and quarry details. These modifications were in some cases successful, in others negative and in many irrecoverable.
The criterion for restoration was to free the building from all those elements and modifications that have damaged it, repairing what is repairable, since it is impossible to return a property to its original state. The new elements were treated with discretion, subject to the building standards, in order, in a few words, to show an architectural masterpiece with the greatest possible dignity, without denying the scars of history.
The main objective that was set for Legorreta Arquitectos was to properly enable the College to function as a University Museum, a primary need raised by the UNAM. The University decided to leave intact the use that already had the “small patio” of the building, where its film library is housed. The area known as the greenhouse, located above the Simón Bolívar amphitheater, was not intervened either.
Historical synthesis of the construction of the Old College of San Ildefonso
From the 16th century to the second decade of the 19th, it functions as the Royal College of San Ildefonso. In the 16th century (on August 8, 1588) it was inaugurated as a Jesuit seminary, and later (the date is unknown) it was founded as an annex to the Jesuit College of San Pedro y San Pablo, in the northeast corner of the current property.
It functions as a Royal College from the first half of the seventeenth century until June 26, 1767, the year in which Carlos III expelled the Jesuits. The façade of the "small patio" dates from 1718, and the reopening of the complex took place in 1749, when San Ildefonso housed 300 students. As the needs of the seminary grow, it expands towards the west, integrating into the original "small patio" that of "interns" and the "principal".
Since December 2, 1867, it has been the headquarters of the National Preparatory School, and in 1868 it had 900 students, 200 of them interns.
In the years from 1907 to 1911, the expansion of the College to the south (Justo Sierra street) took place, building the Bolívar amphitheater and the south west patio in their perimeter bays, for the management and administrative areas. To the east of this courtyard, a covered gymnasium and a pool were built, which was also designed to be covered, but we do not have data to know if the revolution allowed it to be covered or not. At this same time, many of its wooden beam roofs were replaced by others made of steel and corrugated sheet vaults.
Another stage of construction and adaptation to administrative needs is that of 1925-1930, which is when the pool and gymnasium were replaced by a patio that was identical to the previous one.
The 1957 earthquake made it necessary to replace practically all the roofs of the porticoes or ambulatory and of the majority of the bays, this time with concrete roofs based on beams and slabs. This intervention gave the property resistance and solidity but its appearance was not in harmony with the eighteenth-century or baroque colonial complex, especially from the outside.
Adaptation of the Old Colegio de San Ildefonso to a University Museum
In the ceilings the structural reinforcement made at the end of the fifties was hidden; The electrical and lighting installations were updated, both in porches and in rooms. Likewise, its appearance was improved, giving it an image closer to what could be the original (ceilings).
The floors were standardized in quality and appearance, taking into account the intense traffic and the ease or difficulty of their maintenance. A floor was built with few joints, pleasant to the visitor and adaptable to the irregularities of the property (steps, unevenness, slopes), whose texture does not compete with the works of art or with the architecture of the building. Its color is identified with the baroque colonial period of the property and complements it.
The purpose of the tempered glass doors was to free the arches and quarry frames, divide the galleries of the corridors and replace the imitation wood tubular doors with one whose transparency would enhance and dignify the quarry work. The wooden windows were designed to complement the quarry frames and recall the type of gates that this building had.
In small openings, hidden aluminum and bone glass stubs facilitated cleaning of the building and accentuated its transparency.
The doors were made of paneled red cedar, recalling the type of original doors.
The adaptation of the Colegio de San Ildefonso to the University Museum was a very interesting professional experience. It is difficult to form a multidisciplinary team of specialists as diverse as the one who took over this task. The following participated: the National Council for Culture and the Arts, promoting the realization of this work through the exhibition “Mexico, splendours of 30 centuries”; the Department of the D. F., with financing and coordinating the efforts of the entire team, and the UNAM, which provided the building and oversaw the process of the project, the work and its operation as a museum.
Source: Mexico in Time No. 4 December 1994 - January 1995



