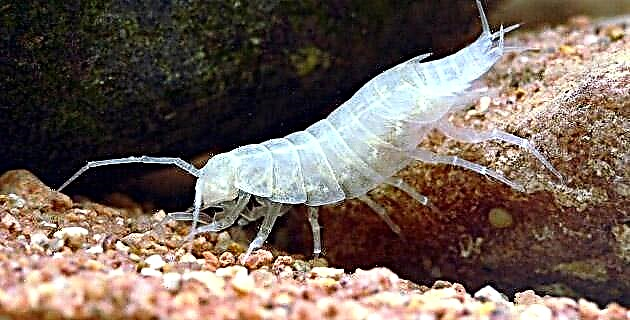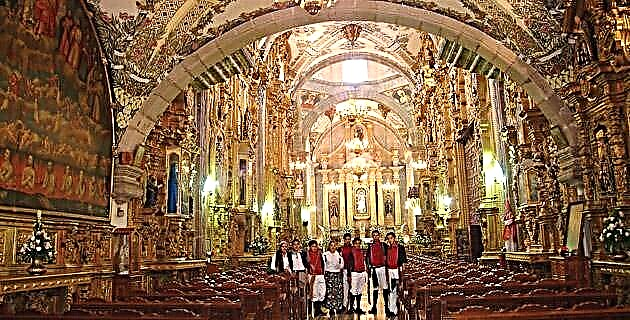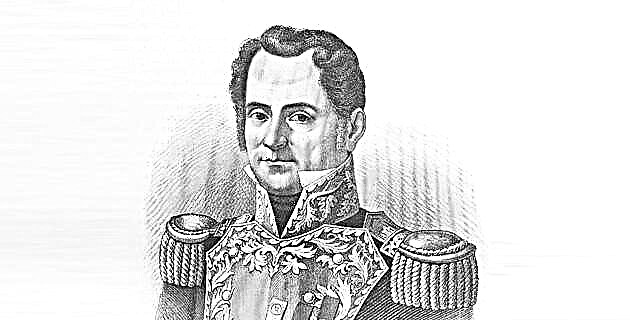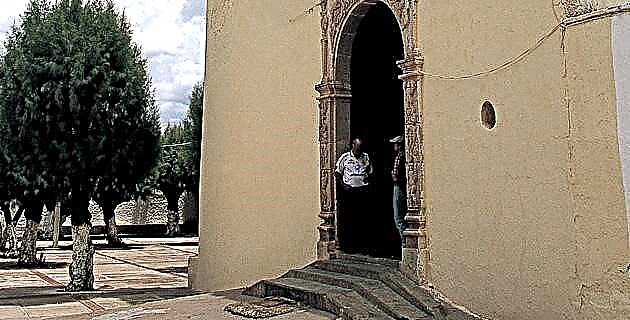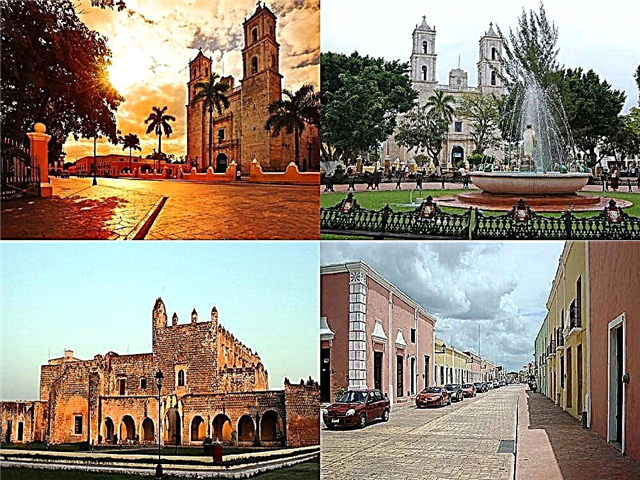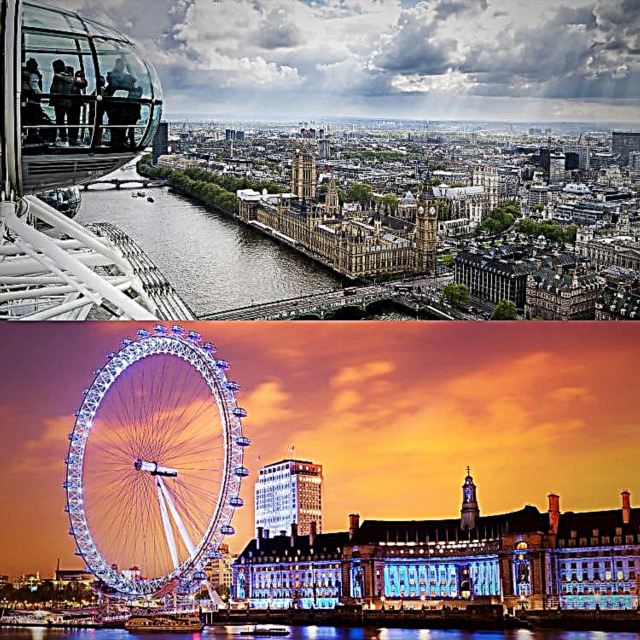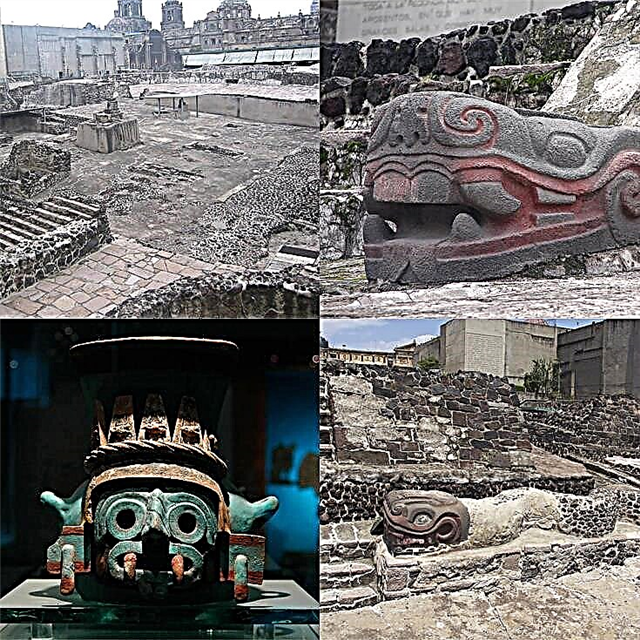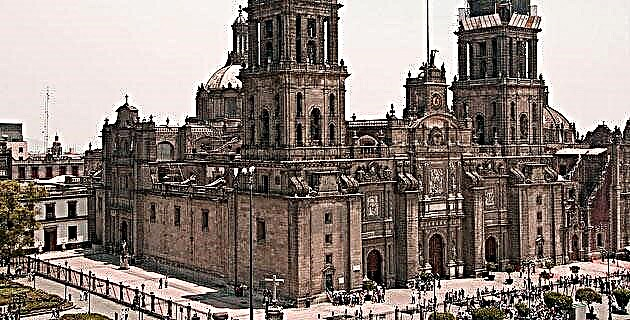
On April 11, 1989, a great rainfall revealed the severe fractures of the Cathedral and it was the incident that catalyzed the concerns for the conservation of this monument, giving rise to the works to rescue it.
Aware of the importance of the monument and its meaning, we have endeavored to adhere strictly to the principles and norms of restoration prevailing in our country, which the academic community has adopted and with respect to which it demands its compliance. The project for the restoration and conservation of the Metropolitan Cathedral is, without a doubt, the one that has been most liberally submitted to public opinion.
The attacks on this project underlie the attitude of some colleagues. Academic observations and technical suggestions of great help for our work have also been obtained from specialists in related disciplines. In the latter, we see the possibility that various specialists and technicians concur to these tasks, as indicated in the Venice Charter; it will be thanks to this that this project is meant as a very important step in our restoration procedures and techniques.
The working group that is in charge of the works of the Metropolitan Cathedral has made an effort to respond to the observations or questions about the project and to carefully analyze its content and effect on the work process. For this reason, we have had to rectify and direct many aspects, as well as giving time and effort to convince ourselves of the unreasonableness of other warnings. In an academic setting, this has been recognized as a real help, far removed from the diatribes of many others who, flaunting themselves as inflamed protectors of cultural heritage, have not ignored defamation and rudeness. In an emergency setting, one works in successive analytical processes.
The project that has been called Geometric Rectification of the Metropolitan Cathedral, started from the need to face a dramatic problem with respect to which there was little background and technical experience. In order to guide the work, this problem has had to be assumed as intensive therapy, which required a meticulous analysis - not frequent - of the entire pathology of the structure and consultations with a very prominent group of professionals. Preliminary studies of what was happening took almost two years and have already been published. We must make a summary here.
The Metropolitan Cathedral was built from the second third of the 16th century on the ruins of the pre-Hispanic city; To get an idea of the nature of the soil on which the new monument was erected, one must imagine the configuration of the terrain after thirty years of movement of materials in the area. In turn, it is known that, in its early years, the construction of the city of Tenochtitlan demanded conditioning work in the area of the islets and required very important contributions of land for the construction of embankments and successive buildings, all on lacustrine clays , which were created from the cataclysm that in the area gave rise to the great basalt barrier that forms the Sierra de Chichinahutzi and that closed the passage of the waters to the basins, to the south of what is currently the Federal District.
This single mention recalls the characteristics of the understandable strata that underlie the area; probably, below them there are ravines and ravines at various depths that cause the fillings to be of different thickness at various points in the subsoil. Doctors Marcos Mazari and Raúl Marsal had dealt with this in various studies.
The works carried out in the Metropolitan Cathedral have also made it possible to know that the strata of human occupation on the natural crust already reach more than 15 mt they have pre-Hispanic structures at more than 11 m deep (evidence that demands the revision of the date of 1325 as prime foundation of the site). The presence of buildings of a certain technology speaks of a development long before the two hundred years that are attributed to the pre-Hispanic city.
This historical process emphasizes the irregularities of the soil. The effect of these alterations and constructions has manifestations in the behavior of the lower strata, not only because their load is added to that of the building but because they have had a history of deformations and consolidations prior to the construction of the Cathedral. The result is that the lands that have been loaded compressed or preconsolidated the clay layers, making them more resistant or less deformable than those that did not support constructions prior to the Cathedral. Even if some of these buildings were later demolished - as we know it happened - to reuse the stone material, the soil that supported it remained compressed and gave rise to “hard” spots or areas.
The engineer Enrique Tamez has clearly stated (commemorative volume to Professor Raúl I. Marsal, Sociedad Mexicana de Mecánica de Souelos, 1992) that this problem differs from the traditional concepts in which it was thought that, at successive loads, the deformations should result greater. When there are historical intervals between the different constructions that fatigue the terrain, there is an opportunity for it to consolidate and offer greater resistance than the places that were not subjected to this consolidation process. Therefore, in soft soils, the areas that have historically been less loaded today become the most deformable and are those that today sink the fastest.
Thus, it turns out that the surface on which the Cathedral is built offers strengths with a considerable range of variation and, therefore, presents different deformation at equal loads. For this reason, the Cathedral suffered deformations during its construction and throughout the years. This process continues to date.
Originally, the land was prepared with a stake, in the pre-Hispanic way, up to 3.50 m long by about 20 cm in diameter, with separations of 50 to 60 cm; on this there was a preparation consisting of a thin layer of charcoal, the purpose of which is unknown (it could have had ritual reasons or perhaps it was intended to reduce the humidity or swampy conditions in the area); On this layer and as a template, a large platform was made, which we refer to as the «pedraplen». The load of this platform gave rise to deformations and, for this reason, its thickness was increased, seeking to level it in an irregular way. At one time there was talk of thicknesses of 1.80 or 1.90 m, but parts of less than 1 m have been found and it can be seen that the increase is increasing, in general terms, from the north or northeast to the southwest, since the platform was sinking in that sense. This was the beginning of a long chain of difficulties that the men of New Spain had to overcome to conclude the most important monument in America, to which successive generations have practiced a long history of repairs that during this century have multiplied by the increase in population and the consequent dehydration of the basin of Mexico.
We have all wondered if it was a simple social disorder that caused the Cathedral of Mexico to take all the time of the Colony to be built, when other important works - such as the cathedrals of Puebla or Morelia - took only a few decades to be built. finished. Today we can say that the technical difficulties were colossal and are revealed in the constitution of the building itself: the towers have several corrections, since the building leaned during the construction process and after years, to continue towers and columns, it had to be sought again The vertical; When the walls and columns reached the height of the project, the builders discovered that they had collapsed and it was necessary to increase their size; some columns to the south are up to 90 cm longer than the shorter ones, which are close to the north.
The increase in dimension was necessary to build the vaults, which had to be displaced in a horizontal plane. This indicates that the deformations at the level of the parishioners' floor are much greater than in the vaults and that is why they are still sustained. Thus, the deformation in the parish floor is of the order of up to 2.40 m in relation to the points of the apse, while in the vaults, in relation to the horizontal planes, this deformation is of the order of 1.50 to 1.60 m. The building has been studied, observing its different dimensions and establishing a correlation with respect to the deformations that the ground has suffered.
It was also analyzed in what way and how some other external factors had an influence, among which the construction of the Metro, its current operation, the excavations of the Templo Mayor and the effect caused by a semi-deep collector that was introduced in front of the Cathedral and It runs through the streets of Moneda and 5 de Mayo, precisely to replace the one whose remains can be seen on one side of the Templo Mayor and whose construction allowed the first information on the pre-Hispanic city to be obtained.
To correlate these observations and ideas, the archive information was used, among which were found various levels that the engineer Manuel González Flores had rescued on the Cathedral, which allowed us to know, since the beginning of the century, the degree of alterations it had suffered. the structure.
The first of these levels corresponds to the year 1907 and was carried out by the engineer Roberto Gayol who, having built the Grand Canal del Desagüe, a few years later was accused of having done it wrong, because the black water did not drain with the necessary speed and it endangered the metropolis. Confronted with this harrowing challenge, the engineer Gayol developed extraordinary studies of the system and the basin of Mexico and is the first to point out that the city is sinking.
As activities surely related to his main problem, the engineer Gayol also took care of the Metropolitan Cathedral, leaving -for our fortune- a document by means of which we know that, around 1907, the deformations of the building reached, between the apse and the west tower , 1.60 m on the floor. It means that from then to date, the deformation or differential subsidence corresponding to these two points has increased by approximately one meter.
Other studies also reveal that, in this century alone, the regional subsidence in the area where the Cathedral is located is greater than 7.60 m. This was specified taking as a reference point the Aztec Caiendario, which had been placed at the entrance of the west tower of the Cathedral.
The point that all specialists handle as the most important in the city is the TICA point (Lower Tangent of the Aztec Calendar) to which corresponds a line marked on a plaque on the west tower of the cathedral. The situation at this point has periodically referred to the Atzacoalco bank, which is located to the north of the city, in an eminence of strusive rocks that remain without being affected by the consolidation of the lake strata. The deformation process already had manifestations prior to 1907, but it is undoubtedly in our century when this effect accelerates.
From the above, it follows that the deformation process occurs from the beginning of construction and corresponds to a geological phenomenon, but it is recently when the city requires more water and more services, the extraction of liquid from the subsoil increases and the dehydration process increases. the speed of consolidation of clays.
Given the lack of alternative sources, more than seventy percent of the water that the city uses is extracted from the subsoil; Above the basin of Mexico we do not have water and it is extremely difficult and expensive to raise it and transport it from nearby basins: we only have 4 or 5 m3 / sec. del Lerma and a little less than 20 m3 / sec. from Cutzamala, the recharge is only in the order of 8 to 10 m3 / sec. and the deficit reaches, net, 40 m3 / sec., which, multiplied by 84,600 sec. daily, it is equivalent to a "pool" the size of the Zócalo and 60 m deep (the height of the Cathedral towers). This is the volume of water that is extracted daily to the subsoil and it is alarming.
The effect on the Cathedral is that, when the water table falls, the lower strata see their load increased by more than 1 t / m2 for each meter of abatement. Currently, the regional subsidence is of the order of 7.4 cm per year, measured in the Cathedral with absolute reliability, thanks to the level benches that have been installed and equivalent to a settlement speed of 6.3 mm / month, which had been of 1.8mm / month around 1970, when it was believed that the sinking phenomenon had been overcome by reducing the pumping rate and pilings had been placed in the Cathedral to control its problems. This increase has not yet reached the terrible speed of the 1950s, when it reached 33 mm / month and caused the alarm of eminent teachers, such as Nabor Carrillo and Raúl Marsal. Even so, the speed of differential sinking is already more than 2 cm per year, between the west tower and the apse, which present the difference between the hardest point and the softest point, which means that, in ten years the imbalance current (2.50 m) would increase 20 cm, and 2 m in 100 years, which would add 4.50 m, deformation impossible to be supported by the structure of the Cathedral. In fact, it is noted that by 2010 there would already be column inclinations and very important threats of collapse, of great risk under seismic effects.
The history of the purpose of reinforcing the Cathedral tells of multiple and continuous crack injection works.
In 1940, the architects Manuel Ortiz Monasterio and Manuel Cortina filled the foundation of the Cathedral, in order to build the niches for the deposit of human remains, and although they significantly unloaded the land, the foundation was greatly weakened by breaking counterwork in all senses; the girders and concrete reinforcements they applied are very weak and do little to give the system rigidity.
Later, Mr. Manuel González Flores applied control piles that unfortunately did not work according to the project's hypotheses, as already demonstrated in the Tamez and Santoyo studies, published by SEDESOL in 1992, (La Catedral Metropolítana y el Sagrario de Ia Mexico City, Correction of the behavior of its foundations, SEDESOL, 1992, pp. 23 and 24).
In this situation, the studies and proposals defined that an intervention that would reverse the process could not be postponed. To this end, several alternatives were considered: placing 1,500 more piles that could handle the 130,000 tons of weight of the Cathedral; place batteries (supported in deep reservoirs at 60 m) and recharge the aquifer; having discarded these studies, the engineers Enrique Tamez and Enrique Santoyo proposed the sub-excavation to face the problem.
Schematically, this idea consists of counteracting the differential subsidence, digging below those points that descend the least, that is, the points or parts that remain high. In the case of the Cathedral, this method offered encouraging expectations, but of great complexity. If you look at the surface configuration networks, which reveal an irregularity of shapes, you can understand that transforming that surface into something similar to a horizontal plane or surface was a challenge.
It took approximately two years to build the elements of the system, which basically consisted of the construction of 30 wells of 2.6 m in diameter, some below and others around the Cathedral and the Tabernacle; The depth of these wells should reach below all the fillings and construction remains and reach the clays below the natural crust, this at depths that range between 18 and 22 m. These wells were lined with concrete and tube nozzles, 15 cm in diameter, in number of 50, 60 mm and every six degrees of the circumference were placed at their bottom. At the bottom, a pneumatic and rotary machine, provided with a plunger, is the clamping device to carry out the sub-excavation. The machine penetrates a section of tube measuring 1.20 m by 10 cm in diameter for each nozzle, the plunger is retracted and another section of tube is attached that is pushed by the plunger, which in successive operations allows these tubes to penetrate up to 6 o 7 m deep; then they are made to return and they are disconnected in reverse, for sections that are obviously full of mud. The end result is that a hole or small tunnel is made 6 to 7 m long by 10 cm in diameter. At that depth, the pressure on the tunnel is such that the cohesion of the clay is broken and the tunnel collapses in a short time, indicating a transfer of material from top to bottom. Successive operations in the 40 or 50 nozzles per well, allow to make a sub-excavation in a circle around it, the same that when being squashed causes subsidence in the surface. The simple system translates, in its operation, into a great complexity to control it: it implies defining the zones and nozzles, lengths of tunnels and excavation periods to reduce the imbalances of the surface and the structural system. It is only conceivable today with the aid of the computerized system, which allows to fine-tune the procedures and determine the desired excavation volumes.
At the same time and in order to induce these movements to the structure, it was necessary to improve the stability and resistance conditions of the construction, propping up the processional naves, the arches that support the main nave and the dome, in addition to strapping seven columns, which present vertical faults very dangerous, by means of armor and horizontal reinforcements. The shoring ends in small joists that are supported by only two tubes, provided with jacks that allow the joists to be raised or lowered so that, when moving, the arch changes shape and adjusts to that of the shoring, without concentrating the loads. It should be noted that some cracks and fractures, of the large number that the walls and vaults have, should be left unattended for the time being, as their filling would prevent their tendency to close during the verticalization process.
I will try to explain the movement that is intended to give the structure through sub-excavation. In the first place, the verticalization, in part, of the columns and walls; the towers and the façade, whose collapses are already important, must also rotate in this direction; the central vault must be closed when rectifying the collapse in the opposite direction of the supports - remember that they have turned outwards, where the ground is softer. For this purpose, the general goals that have been considered are: to restore the geometry, in order of 40% of the deformations that the Cathedral has today; that is, approximately the deformation that, according to the levelings, it had 60 years ago. Remember that in the 1907 leveling it had a little more than 1.60 m between the apse and the tower, being less in vaults, since they were built in a horizontal plane when the foundations had already been deformed by more than one meter. The foregoing will imply under-excavating between 3,000 and 4,000 m3 under the Cathedral and thereby causing two turns in the structure, one to the east and the other to the north, resulting in a SW-NE movement, inverse to the general deformation. The metropolitan tabernacle must be managed in a coherent way and some local movements must be achieved, which allow rectifications of specific points, different from the general trend.
All this, simply outlined, would not be conceivable without an extreme method of controlling all parts of the building during the process. Think of the precautionary measures in the movement of the Tower of Pisa. Here, with the softest floor and the most flexible structure, the control of movement becomes the core aspect of the work. This monitoring consists of precision measurements, levels, etc., which are continuously carried out and verified with the help of computers.
Thus, monthly the inclination in walls and columns is measured, in three points of its shaft, 351 points and 702 readings; the equipment used is an electronic plumb line that registers up to 8 ”of arc (tilt meter). Using conventional plumb bobs, equipped with ratchets for greater precision, the verticality variation is recorded at 184 points monthly. The verticality of the towers is read with a precision distance meter, at 20 points quarterly.
Inclinometers donated by the Institute du Globe and the École Polytechnique de Paris are also in operation, providing continuous readings. At the plinth level, a precision leveling is carried out every fourteen days and another at the vault level; in the first case of 210 points and in the second of six hundred and forty. The thickness of the cracks in walls, facades and vaults is checked monthly, with 954 readings made with a vernier. With a precision extensometer, measurements are made of the intrados and extrados of the vaults, the arches and the high, medium and low separation of the columns, in 138 readings every month.
The correct contact of the shoring and the arches is carried out every fourteen days, adjusting the 320 jacks using a torque wrench. The pressure at each point must not exceed or decrease the established force for the prop to take the shape of the deformation induced to the arch. The structure subjected to static and dynamic loads was analyzed by the finite element method, modification by induced movements and, finally, endoscopy studies were carried out inside the columns.
Several of these tasks are extraordinarily performed after any earthquake exceeding 3.5 on the Richter scale. The central parts, nave and transept, have been protected with meshes and nets against landslides and a three-dimensional structure that allows to quickly place a scaffold and access any point of the vault, for its repair in case of emergency. After more than two years of studies and completion of the preparation, wells and shoring works, the sub-excavation works properly began in September 1993.
These began in the central part, south of the apse, and have been generalized towards the north and up to the transept; In April, lurnbreras to the south of the transept were activated and the results are particularly encouraging, for example, the west tower has turned .072%, the east tower 0.1%, between 4 cm the first and 6 cm the second (Pisa has turned 1.5 cm) ; the columns of the transept have closed their arch by more than 2 cm, the general trend of the building shows coherence between the sub-excavations and their movements. Some cracks in the southern part are still opening, because despite the general movement, the inertia of the towers slows down their movement. There are problems at points such as the junction of the Tabernacle and the important cohesion of the apse area, which does not close the tunnels with the same speed as other areas, making it difficult to extract the material. We are, however, at the very beginning of the process, which we estimate will last between 1,000 and 1,200 work days, 3 or 4 m3 of excavation per day. By then, the northeast corner of the Cathedral should have dropped to 1.35 m in relation to the west tower, and the east tower, in relation to that, one meter.
The Cathedral will not be "straight" -because it never was-, but its verticality will be brought to more favorable conditions, to withstand seismic events such as the strongest that occurred in the basin of Mexico; the imbalance retracts to almost 35% of its history. The system can be reactivated after 20 or 30 years, if the observation so advises, and we will have - from today and in the future - to work intensively on the restoration of decorative elements, doors, gates, sculptures and, inside, on altarpieces , paintings, etc., from the richest heritage of this city.
Finally, I want to emphasize that these works correspond to an exceptional task, from which notable and unique technical and scientific contributions emanate.
Someone might point out that it is immodest for me to extol tasks in which I am involved. Certainly, self-praise would be vain and in bad taste, but it is not the case because it is not me who personally develops the project; I am, yes, the one who, in my capacity as responsible for the monument and bound by the effort and dedication of those who have made these works possible, must demand that they be recognized.
This is not a project that seeks, in the first instance and as a result, the pure desire -valid in itself- to improve our heritage, it is a project developed frontally in the face of major failure conditions of the building that, to avoid a short-term catastrophe , demands an urgent intervention.
It's a technical problem unmatched in the engineering and restoration literature. It is, in fact, a problem of its own and special to the nature of the soil of Mexico City, which does not easily find an analogy in other places. It is a problem, finally, that corresponds to the area of geotechnics and soil mechanics.
They are the engineers Enrique Tamez, Enrique Santoyo and co-authors, who, based on their particular knowledge of the specialty, have analyzed this problem and conceived its solution, for which they had to scientifically develop a whole methodological process that involves the design of machines, facilities and experimental verification of the actions, as a parallel practice to the implementation of preventive measures, because the phenomenon is activated: the Cathedral continues to fracture. Along with them are Dr. Roberto Meli, National Engineering Award, Dr. Fernando López Carmona and some friends from the Engineering Institute of the UNAM, who monitor the stability conditions of the monument, the nature of its failures and preventive measures so that, by inducing movements to the structure, the process is not disrupted in situations that increase the danger. For his part, the engineer Hilario Prieto is in charge of developing dynamic and adjustable shoring and structural reinforcement measures to give safety to the process. All these actions are carried out with the monument open to worship and without it being closed to the public in all these years.
With some other specialists, this work team meets weekly, not to discuss aesthetic details of an architectural nature but to analyze deformation speeds, vault behavior, verticality of elements and verification of the controls of the movement induced to the Cathedral: more than 1.35 m of descent towards its northeast part and turns of approximately 40 cm in its towers, 25 cm in the capitals of some columns. This is because of long sessions, when you disagree in some points of view.
As a complement and regular practice, we have consulted renowned national specialists whose advice, advice and suggestions have contributed to nurturing our efforts; Their observations have been analyzed and on many occasions they have significantly guided the proposed solutions. Among them, I must mention Drs. Raúl Marsal and Emilio Rosenblueth, whose recent loss we have suffered.
In the initial stages of the process, the IECA Group, from Japan, was consulted and sent to Mexico a group of specialists composed of the engineers Mikitake Ishisuka, Tatsuo Kawagoe, Akira Ishido and Satoshi Nakamura, who concluded the relevance of the proposed technical salvation, to the one that they considered to have nothing to contribute. However, in view of the information provided to them, they pointed out the serious danger of the nature of the behavior and alteration that occurs on the soil of Mexico City, and invited the monitoring and research work to be expanded to other areas. to ensure the viability of the future of our city. This is a problem that exceeds us.
The project was also submitted to the knowledge of another group of distinguished specialists from various countries of the world who, although they do not exercise their practice under conditions as unique as those of the soil of Mexico City, their capacity for analysis and their understanding of the problem made It is possible that the solution was significantly enriched; Among them, we will mention the following: Dr. Michele Jamilkowski, president of the International Committee for the Salvage of the Tower of Pisa; Dr. John E. Eurland, of the Imperial College, London; engineer Giorgio Macchi, from the University of Pavia; Dr. Gholamreza Mesri, from the University of Illinois and Dr. Pietro de Porcellinis, Deputy Director of Special Foundations, Rodio, from Spain.
Source: Mexico in Time No. 1 June-July 1994

