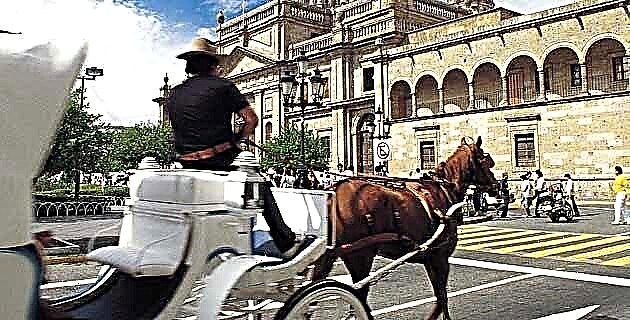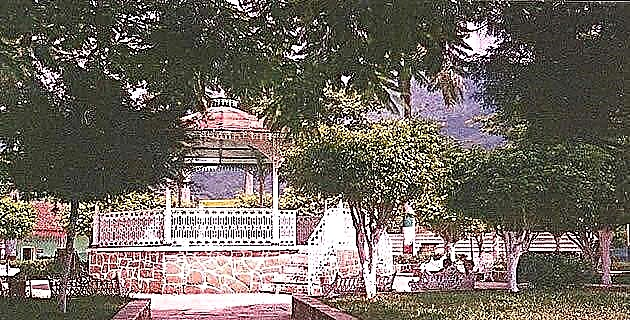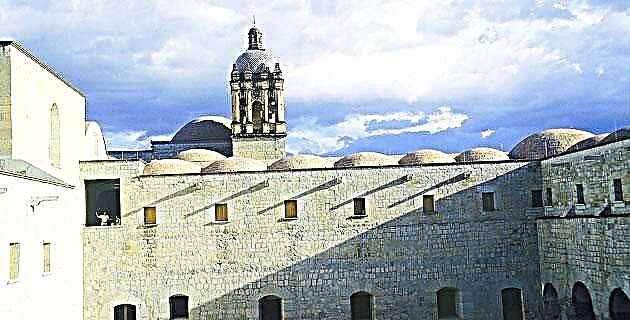
The construction of the Santo Domingo convent began in 1551, the year in which the Municipality of Oaxaca granted the Dominican friars the site to build it within a period of no less than 20 years.
In 1572, not only had the convent not been completed, but the works were well overdue. The Municipality and the Dominican order reached an agreement to extend the term by 30 more years in exchange for the help of the friars in the works of water conduction for the city.During these three decades the works had ups and downs due to lack of resources In 1608, the new building still unfinished, the Dominicans had to move there because the convent of San Pablo, where they had lived while the new temple was being built, had been ruined by the earthquakes of 1603 and 1604. According to Fray Antonio de Burgoa, chronicler of the order, the architects of the convent were Fray Francisco Torantos, Fray Antonio de Barbosa, Fray Agustín de Salazar, Diego López, Juan Rogel and Fray Hernando Cabareos. In 1666 the works of the convent were terminated, starting others such as the Chapel of the Rosary which was inaugurated in 1731. Thus, throughout the 18th century, Santo Domingo grew and was enriched with countless works of art, until it became the magna representative work of the three centuries of the viceroyalty in Oaxaca.
With the XIX century its destruction began. As of 1812 it was successively occupied by troops from the various sides in conflict, derived from the wars that occurred from Independence to the Porfiriato. In 1869, with the demolition of the fourteen altarpieces, authorized by General Félix Díaz, a multitude of works of art, valuable paintings, sculptures and carved silver objects disappeared.
Twenty years later, the archbishop of Oaxaca, Dr. Eulogio Gillow, made representations to the government of Porfirio Díaz to recover the temple, beginning its restoration with the help of the distinguished Oaxacan don Andrés Portillo and Dr. Ángel Vasconcelos.
The Dominicans returned until 1939. By then, the use as a barracks had affected its structure and modified the organization of the internal spaces, in addition, much of the pictorial and sculptural ornamentation of the original cloister had been lost. However, the military occupation, which lasted 182 years, prevented the convent from being sold and divided during the Reformation war.
The temple returned to its original use in the late nineteenth century, and in 1939 the Dominicans recovered part of the convent. In 1962, works were carried out to convert the area around the main cloister into a museum, the works concluded in 1974 with the rescue of the total area of the old atrium.
The archaeological exploration allowed to determine with certainty how the covers of the monument were solved; specify the levels of. the floors during successive occupations; know the authentic architectural elements, and form an important collection of ceramics made between the 16th and 19th centuries. In the restoration, it was decided to use the original construction systems and a large number of workers from the state itself were incorporated. In this way, trades that were forgotten were rescued, such as iron forging, hardwood carpentry, brick making, and other activities that Oaxacan artisans carried out masterfully.
The criterion of maximum respect for the built work was adopted: no wall or original architectural element would be touched and the project would be modified to always adapt it to the findings that were presented. In this way, several originals were found that had been covered and walls that had disappeared were replaced.
The complex, which has recovered much of its former splendor, is built with stone masonry walls covered with green quarry ashlars. Only on the second floor are there some brick walls. The original roofs that are preserved and those that have been replaced are all brick vaults of various types: there are barrel vaults with a semicircular arch; others whose guideline is an arc with three centers; we also find spherical and elliptical vaults; groin vaults at the junction of two barrel vaults and, exceptionally, stone rib vaults. The restoration revealed that at one time the missing vaults had been destroyed and in few cases had they been replaced by wooden beams. This was verified when making the coves that showed the scars located at the top of the walls from which the original vaults started.
In addition, a documentary historical investigation was made and it was found that the chronicler of the Dominican order, Fray Francisco de Burgoa, when describing the convent in 1676, later noted: “It is the bedroom after the incommunicable closure, of a barrel vault, and on the one hand, and on the other hand, with other rows of cells, and each one is a vaulted niche of eight varas in proportion; and each one with equal grating windows, to the east and to the west others.
Kubler mentions, in his History of Architecture of the 16th century, the following: “When the Dominicans of Oaxaca occupied their new building in the 17th century, the vaulted rooms still had the timber of the falsework, perhaps due to the long time it took to build them. set the mortar. "
Regarding the conventual garden, it has been proposed to restore it as a historical ethnobotanical garden, with a sample of the biodiversity of Oaxaca, and to restore the garden of medicinal plants that existed in the convent. The archaeological exploration has yielded remarkable results, since the ancient drains, parts of the. irrigation system based on canals, roads and some dependencies, such as laundry rooms.
Visitors to the city of Oaxaca now have the opportunity to include in their itinerary a visit to the most important historical monument in the state.











