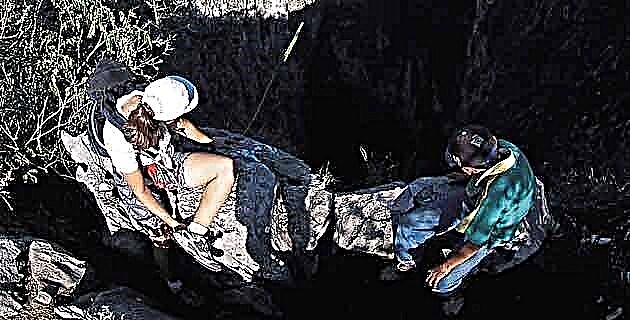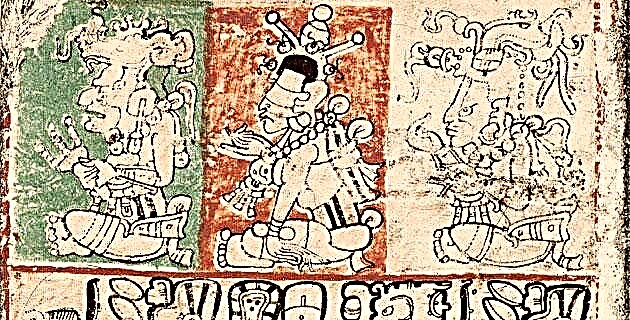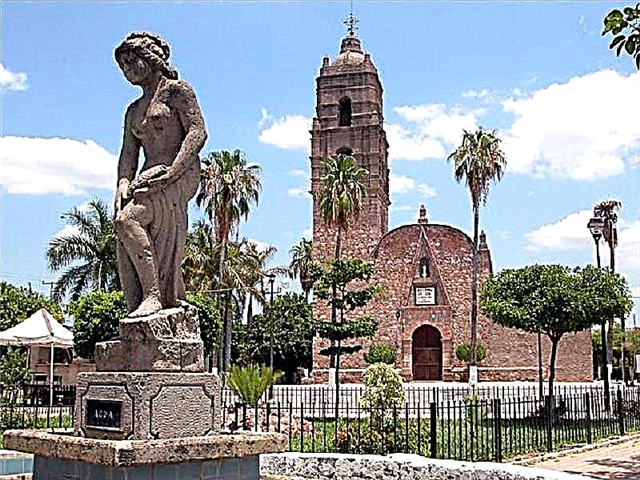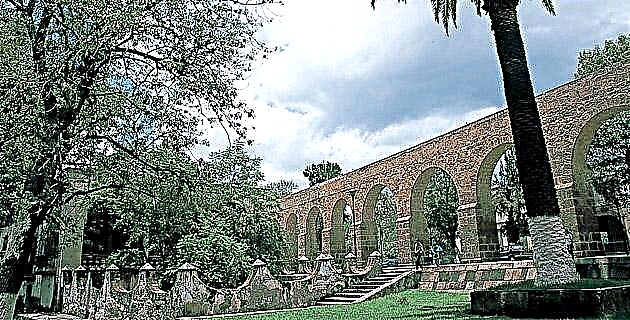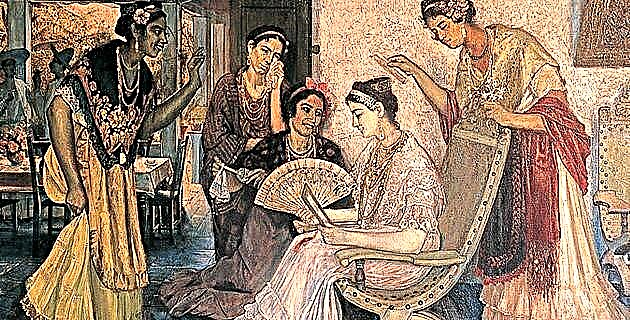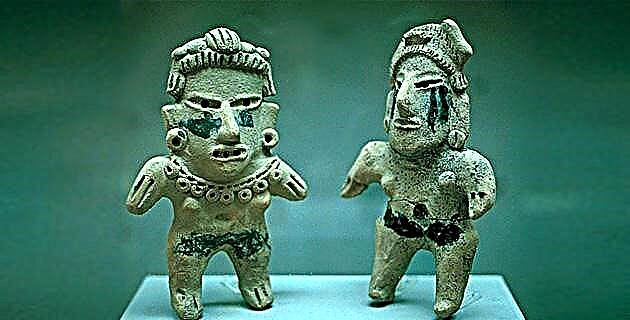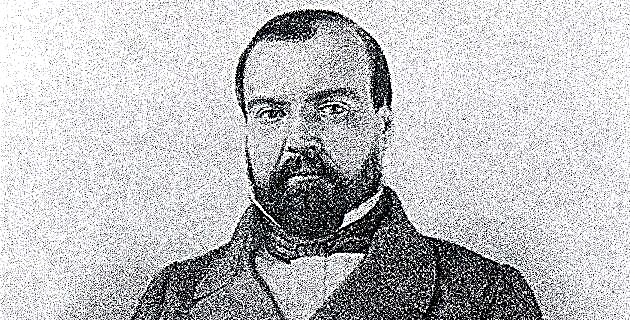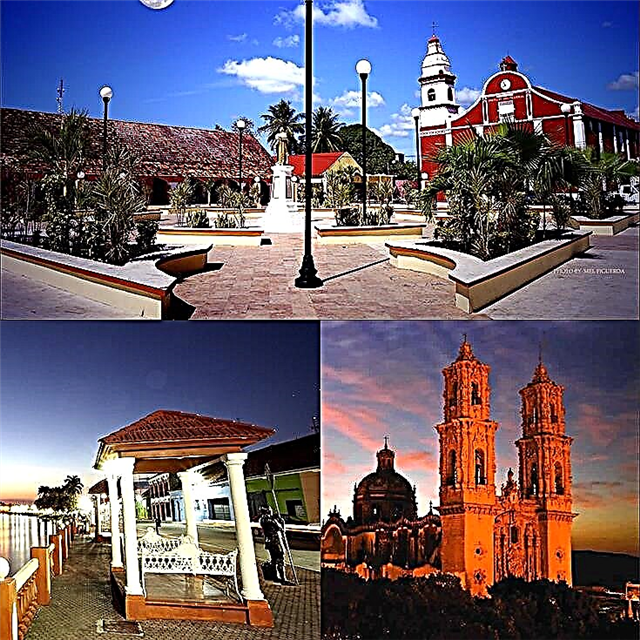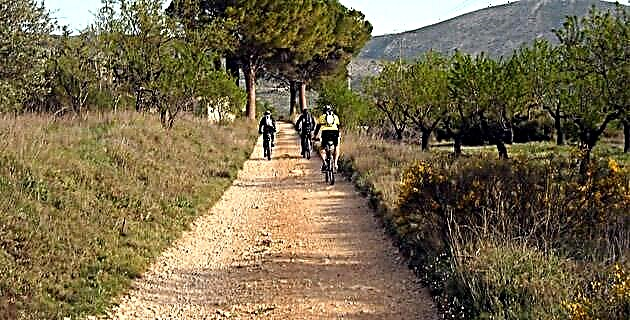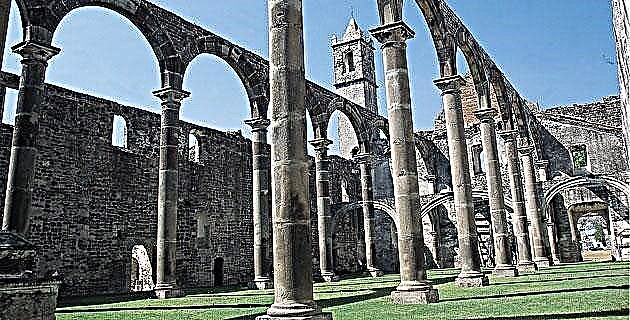
The convent of Tecali, a town located in Puebla, is a sample of convent architecture that shows the versatility of this type of onyx for construction.
Tecali, type of onyx
Tecali comes from the Nahuatl word tecalli (from tetl, stone, and calli, house), so it could be translated as “stone house”, although this definition does not correspond to the so-called tecali, onyx or poblano alabaster, a metamorphic rock widely used in constructions Mexicanas from the 16th century, along with the tezontle and the chiluca.
As there is no Nahuatl word for this type of onyx, the word tecali remained to mean the site of this rock in the area. Tecali was used mainly in the manufacture of plates for altars and windows, as cut into thin sheets it was a lavish substitute for glass due to its transparency. The yellow hues that it projected into the churches created a special atmosphere that, together with the brightness of the altarpieces, enveloped the parishioner in a less earthly and more heavenly space, where they could feel part of divine greatness. This effect was clearly understood by architects and artists, such as Mathías Goeritz when designing the stained glass windows of the cathedrals of Mexico and Cuernavaca. Today tecali is used more commonly for decoration and accessories, such as the pulpit and holy water fonts in the current parish or in fountains, sculptures or ornaments produced by local artisans.
Like many of our towns, Tecali has a low profile in which the parish building and what was an imposing Franciscan convent in colonial times stands out. Today it is in ruins and, even so, we appreciate its majesty and we cannot help feeling a certain enchantment that surrounds the place.
Convent architecture
The convent architecture was a space for evangelization and the religious domain of the territory. The convents built by Franciscans, Dominicans and Augustinians continued a European monastic tradition, which must have adapted to the demands imposed by the conquest, which affected its original structure. The type of construction of the New Spain convent did not follow a model transplanted from Spain. Initially it was a provisional establishment and little by little it configured a type of architecture appropriate to the local conditions, until forming a model that is repeated in most of these constructions: a large atrium with chapels perched in its corners, the open chapel on one side. of the church and the dependencies of the convent distributed around a cloister, generally on the south side of the church.
Santiago de Tecali
One of these groups is that of Santiago de Tecali. The Franciscans began work there in 1554 on an earlier building, since the current one is dated 1569, based on stone relief with European and indigenous characters in the northeast corner of the church. The construction activity of the complex took place between 1570 and 1580. According to the Tecali Geographical Relationship, prepared by Father Ponce in 1585, the monument was completed on September 7, 1579 and had a lower cloister, upper cloister, cells and a church. all "very good trade." This good trade is manifested in the construction and decoration of the whole complex and especially in the church: it is a temple with three naves (basilical), a characteristic that makes it different from most of those of its time, which they follow the model of a single ship. It has an imposing façade that has been preserved almost intact; it is in stark contrast to the ruined convent and the open chapel arcade placed above the ground on the south side of the church.
The cover conveys deep respect. It presents a rational, planned and careful design in its proportions; this indicates that the builder knew the canons of the drawing of buildings of the classic treatises of Vitruvius or Serlio. The design has even been attributed to Claudio de Areiniega, architect of the viceroy Don Luis de Velasco, who drew up the plan for the Cathedral of Mexico. The mannerist character of the cover gives it a sober harmony, structured based on symmetrical elements. The entrance to the central nave, formed by a semicircular arch, has a simple molding and a rhythmic succession of pyramidal or diamond points, and scallops or shells alluding to the dedication of the temple: Santiago apóstol. On the soffit, the succession of diamond points is repeated. The central key is highlighted by a corbel and in the spandrels there is still some of the painting with two angels holding ties that "hold" the corbel. In the context of evangelization, angels at the doors of access to churches are guides and initiators of the Christian life; They were placed on the door, as a symbol of preaching or of Sacred Scripture, which with his word opens the entrance to new Christians, to access the knowledge of God.
It has on both sides a pair of columns with two niches closed with a shell, which housed four sculptures: Saint Peter and Saint Paul, founders of the Church, Saint John and the patron saint of the place, Saint James. The columns support a cornice topped with a triangular pediment and four knobs. These architectural elements give the cover its Mannerist character, also called purist Renaissance. This portal is accompanied by the entrances to the side naves, also semicircular and marking the ashlars and voussoirs with grooves, much in the style of Florentine Renaissance palaces. The whole set is crowned by a frontispiece or smooth pinion flanked by pillars, in which it is presumed that the imperial shield of Spain was. On one side rises the bell tower topped by a capital; there was probably another similar tower at the opposite end of the façade, as indicated by an existing base and which, in compositional terms, would complement the symmetry of the whole complex.
Inside the church, the central nave is wider and taller, as it houses the main altar and is separated from the sides by two series of semicircular arches that run throughout the entire construction and are supported by smooth columns with capitals. Tuscan. The enclosure was decorated with mural painting. The indications of color that are best appreciated are in a niche chapel in the basement, which preserves part of a border or strip with angels and foliage, limited by two Franciscan cords in red. In the upper part of the niche a blue sky with stars was painted, the same we see in the entrance arch of the north door of the temple. The convent had more variety of mural painting, as can be seen in the sacristy, where the dust coat was painted imitating the so-called napkin tiles or with diagonal triangles, and with floral motifs on the window frames. Of the rest of the rooms, only ruins remain that invite us to imagine how they could be, that is why the enclosure has a certain poetry, as a visitor to the place commented.
In the aforementioned Geographical Relationship of Tecali it is also pointed out that the church had a wooden roof under a gabled roof with tiles, a roof that was quite common in that first colonial period. In Mexico we already have few examples of these marvelous wooden paneling and Tecali could be one of them, had it not been the victim of a general named Calixto Mendoza who built a bullring there in 1920. However, this open-air space provides a pleasant sensation of tranquility and peace, and invites visitors and residents to come to it in their free time to enjoy with their family or loved ones the wonderful lawn that is now the floor of the temple, under the bright Puebla sun.
In the background you can see the presbytery with a large arch supported by square corbels and highlighted by diamond or pyramidal points equal to those on the front, making a graceful decorative correspondence. In the vault that forms the arch there are fragments of polygonal caissons painted in blue and red, which complement the decoration of the wooden ceiling. This was probably modified at the end of the 17th century, when a large gilded altar in the baroque stipe style was attached to it, which covered the original mural painting, in which only a fragment of Calvary remains. On the wall you can see some wooden supports that supported a golden altarpiece.
The base of the preserved altar looks crude and neglected, but it contains a mysterious popular legend, according to Don Ramiro, a resident of the place. He affirms that there is hidden the entrance of some tunnels that communicate with the neighboring convent of Tepeaca, through which the friars secretly passed and where they kept a chest with valuable pieces of the church's trousseau, which "disappeared" after the restoration of the place, in the sixties.
Above the entrance was the choir, supported by three lowered arches that intersect with the slender arches of the naves, achieving a captivating set of intersections. This location responds to the Spanish style of the late 15th century, adopted in the conventual churches of New Spain.
Details of medieval origin
In Tecali we also find some solutions of medieval origin: the so-called round steps, which are narrow corridors inside certain walls and which in some cases allowed circulation outside the building. These corridors actually had a practical use for facade maintenance, just as they were used in medieval Europe for window cleaning. In New Spain there were no stained glass windows, but cloth or waxed papers that were rolled or spread to control ventilation and lighting, although here it is probable that some of the windows were closed with tecali sheets. Another of these passageways inside the walls were the windows that communicated the church with the cloister and served as confessionals, where the priest waited in the convent and the penitent approached from the nave. This type of confessional stopped being used after the Council of Trent (1545-1563), which established that these should be located inside the temple, so we have few examples in Mexico.
It is not known how many gold and polychrome carved altarpieces the church of the Tecali convent had, but two have survived: the main one and a side one that we can see in the current parish, along with three other golden altarpieces, surely made for the new temple. . The one on the main altar is dedicated to Santiago the Apostle, patron of Tecali, painted in oil on the central canvas. It uses stipe pilasters, known in Mexico as churriguerescas, introduced in the seventeenth century, accompanied by stewed sculptures of saints, among a profuse decoration that accentuates its baroque character. The elaboration of this altarpiece had to be carried out shortly before the convent was abandoned in 1728, when the construction of the current parish was completed and the existing ones in the old church were moved.
There are and are still in use two large cisterns that collect and store rainwater through a system of underground channels to capture the vital liquid and have it in the dry season. The pre-Hispanic antecedent of these cisterns was the jagüeyes, which the friars improved by covering them with stone. In Tecali there are two tanks: one covered for drinking water - at the back of the church - and the other for raising and cultivating fish, further away and larger.
The visit to Tecali is an encounter with yesterday, a pause in the hectic daily life. It reminds us that in Mexico there are many interesting places; they are ours and are worth knowing.
IF YOU GO TO TECALI
Tecali de Herrera is a town located 42 km from the city of Puebla, on federal highway no. 150 that goes from Tehuacán to Tepeaca, where you take the detour there. It is named in honor of the liberal Colonel Ambrosio de Herrera.

