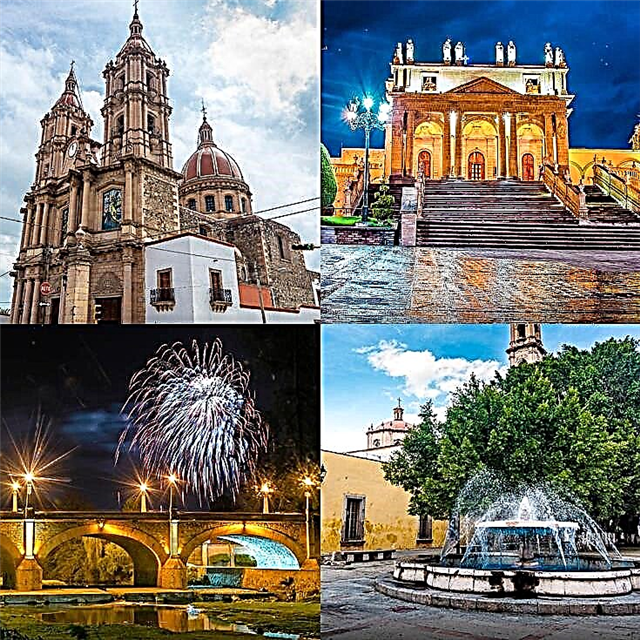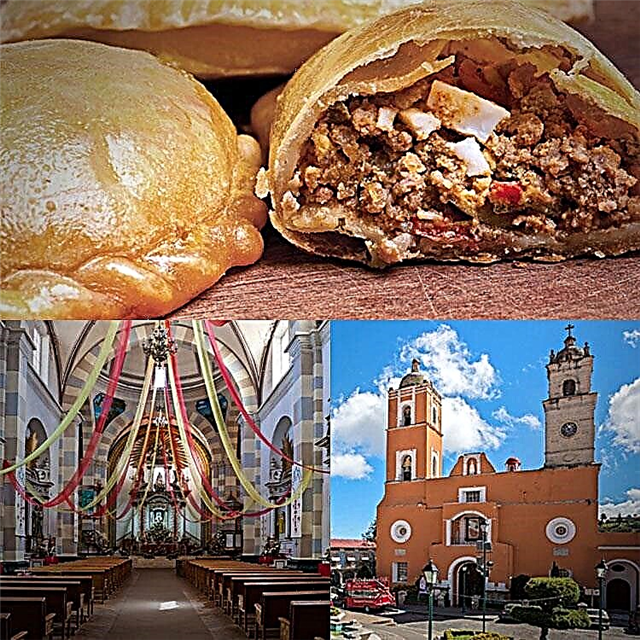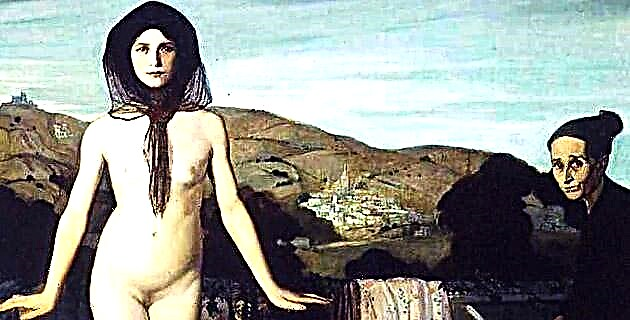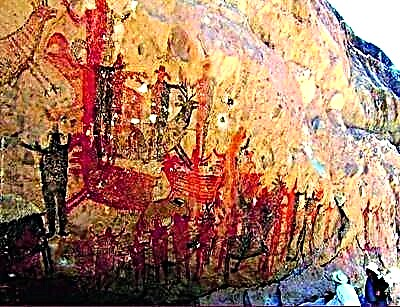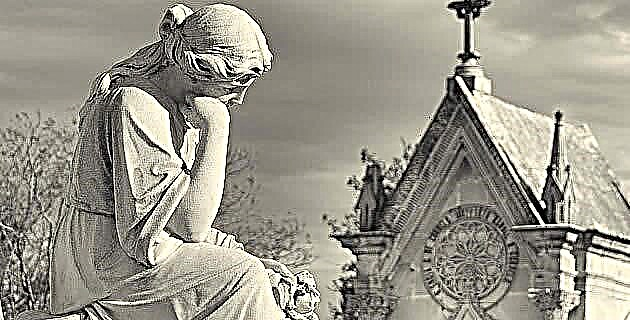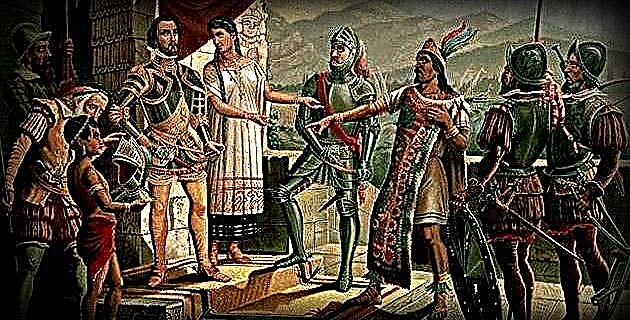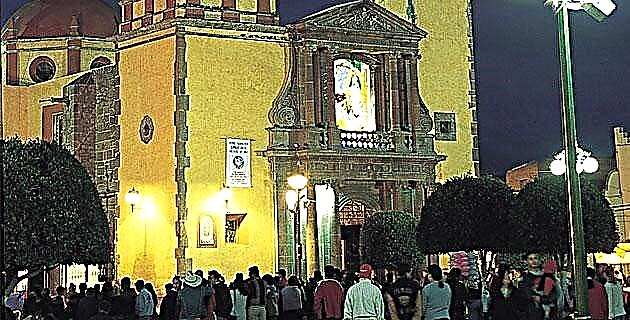
The complex was built around 1691 as a small hospice and hospital to attend to the friars who entered the Sierra Gorda, in their arduous evangelizing task.
Here, too, the Dominicans and Franciscans learned the languages of the Pame and Jonaces indigenous peoples of those inhospitable lands. The façade of the temple is in a very austere baroque style, made in quarry with two bodies; the first shows paired columns and an access door, which has a semicircular arch. On the second level there is a carved sculpture that represents Christ on the cross and a semicircular pediment with the choral window in the center above it. In the rest of the wall, three coats of arms of the Mercedarian, Franciscan and Dominican religious orders stand out. The interior of the temple is decorated in a very simple neoclassical style; the annex cloister exhibits an architecture of great simplicity.
The complex was built around 1691 as a small hospice and hospital to attend to the friars who entered the Sierra Gorda, in their arduous evangelizing task. Here, too, the Dominicans and Franciscans learned the languages of the Pame and Jonaces indigenous peoples of those inhospitable lands. The interior of the temple is decorated in a very simple neoclassical style; the annex cloister exhibits an architecture of great simplicity.
Visit: Every day from 8:00 a.m. to 8:00 p.m. Calle de Zaragoza s / n in San Juan del Rio.

