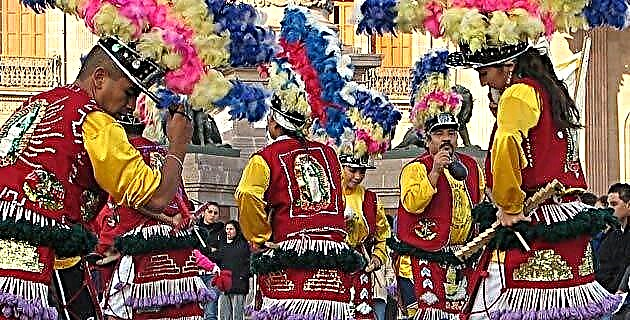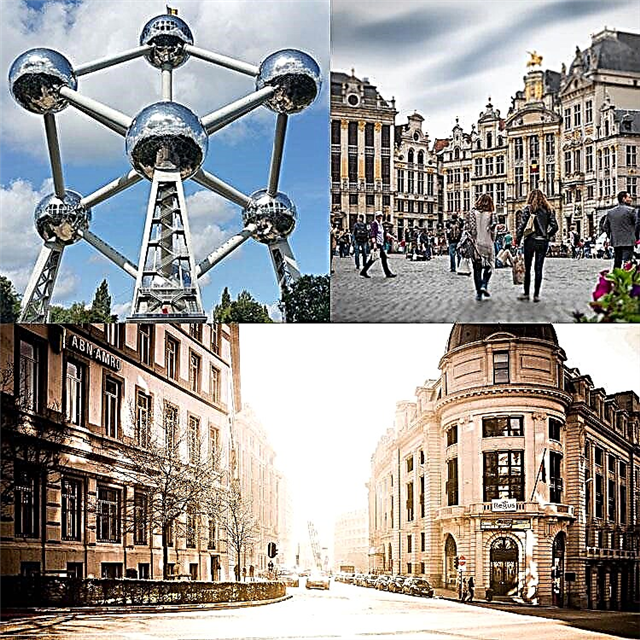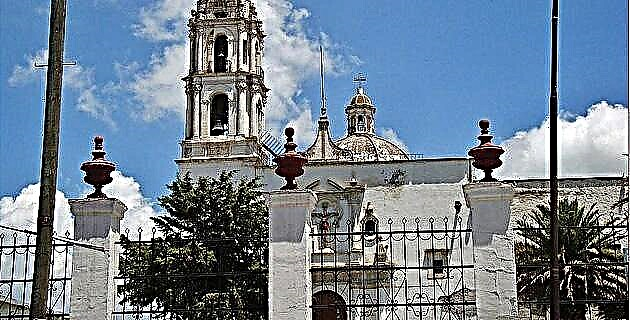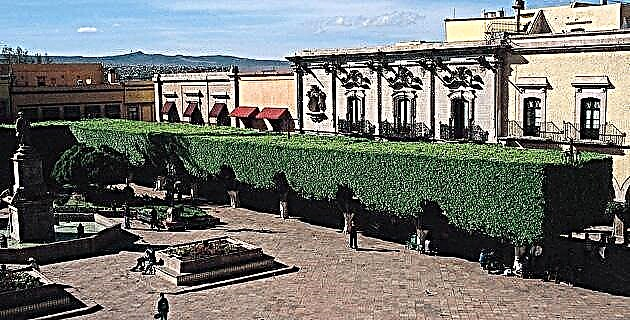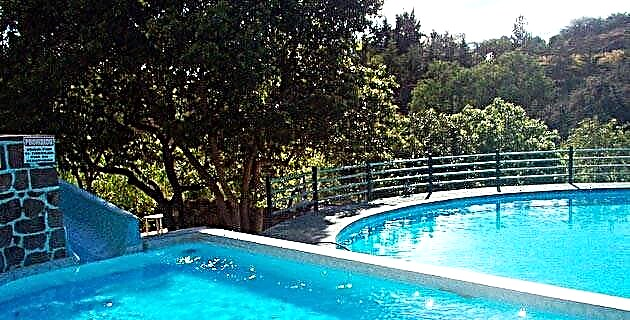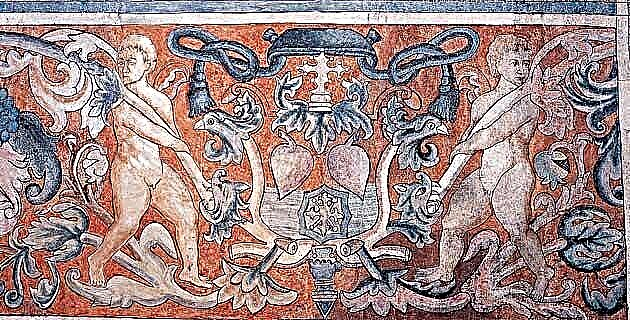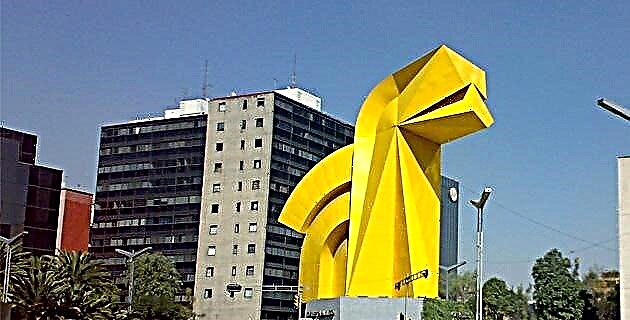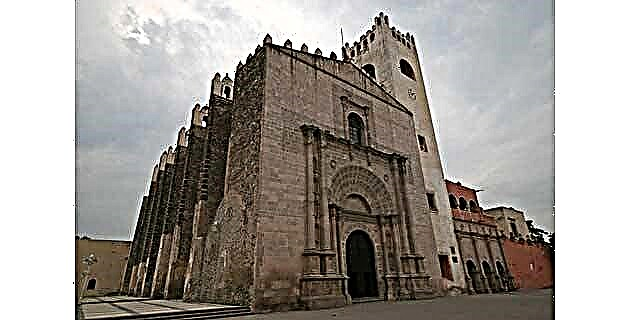
The former Augustinian convent of San Nicolás de Tolentino de Actopan is the most important historical monument in the state of Hidalgo. Do you know him?
From an architectural and pictorial point of view, the former convent of San Nicolás de Tolentino It constitutes one of the greatest examples of New Spain art of the 16th century, for which it was declared a Historic and Artistic Monument of the Nation, through the Decree of February 2, 1933 issued by the Government of the Republic. The foundation of the convent dates from 1546, although it was officially ordained two years later, the illustrious Fray Alonso de la Veracruz being provincial of the order and during the chapter celebrated by the Augustinian community in Mexico City.
According to George Kubler, the construction of the building took place between 1550 and 1570. The chronicler of the Augustinians in New Spain, Fray Juan de Grijalva, attributes the direction of the work to Fray Andrés de Mata, also builder of the neighboring convent of Ixmiquilpan ( place where he died in 1574).
Much has been speculated about the construction activity of this friar, but until the contrary is proven, we must give him the merit of having conceived this superb building, where architectural forms of various styles are combined with a singular eclecticism. Thus, in the cloister of Actopan the conjunction of the Gothic with the Renaissance can be appreciated; in the vaults of its temple, Gothic ribs and the Romanesque half-barrel; its bell tower, with a marked Moorish flavor; its cover, according to Toussaint, "is of a special Plateresque"; Sumptuous Renaissance-style paintings decorate several of its walls, and the open chapel with its imposing half-barrel vault also displays mural paintings of singular religious syncretism.
Martín de Acevedo is another friar possibly also linked to the construction history of the convent. He was prior around 1600 and his portrait occupies a prominent place below the main staircase, next to the effigies of Pedro lxcuincuitlapilco and Juan lnica Atocpan, chiefs of the towns of lxcuincuitlapilco and Actopan respectively. Based on the presence of Fray Martín in this place, the architect Luis Mac Gregor raised the possibility that it was he who ordered the walls and vaults to be painted and carried out works and transformations in the property.
Only data and isolated dates are known about the history of the convent. Secularized on November 16, 1750, its first priest was the clergyman Juan de la Barreda. With the application of the Reform Laws he suffered mutilations and various uses. Its wide orchard and atrium were divided into four huge blocks and sold to various bidders from the then town of Actopan; A similar fate ran the open chapel when it was alienated in 1873 from Mr. Carlos Mayorga by the head of the Treasury of the state of Hidalgo for 369 pesos.
Among the various uses of the ex-convent facilities are: a cultural house, a hospital, a barracks, and the primary and Normal Rural del Mexe schools with its attached boarding school. This last unit occupied it until June 27, 1933, when the building passed into the hands of the Directorate of Colonial Monuments and the Republic, an institution that together with the property would become dependent on the INAH in 1939, the year in which it was founded the Institute. The first efforts to preserve the building correspond to this time. Between 1933 and 1934 the architect Luis Mac Gregor consolidated the arches of the upper cloister and removed all the additions that were used to adapt the spaces to the various needs of the rooms. It continues with the removal of the thick layers of lime that covered the mural painting, a work begun around 1927 in the stairwell by the artist Roberto Montenegro. Currently only the temple is still covered with paintings from the beginning of this century, and it patiently awaits the recovery of its original decoration.
After the work of Mac Gregor, the temple and former convent of Actopan did not have any maintenance, conservation and restoration intervention such as the one undertaken -from December 1992 to April 1994- by the INAH Hidalgo Center and the National Coordination of Historical Monuments. Between one intervention and another - approximately 50 years - only minor maintenance work was carried out in specific areas (except for the recovery of the mural painting of the chapel opened between 1977 and 1979), without the support of a comprehensive project for the conservation and restoration of its architectural and pictorial aspects.
Although the building has remained stable in its structure - without severe problems that endanger its integrity, the lack of adequate maintenance caused significant deterioration that gave it an appearance of total abandonment. For this reason, the works projected by the INAH, carried out during the last 17 months, were aimed at consolidating its structural stability and taking actions that would help restore its presence and allow the conservation of its plastic values. The activities began in the last month of 1992 with the arrangement of the bell supports. In February of the following year, the vaults of the church and the open chapel were intervened, with the removal and restitution of its three layers of covering or entortados, as well as the injection of localized cracks in both places. Something similar was done on the roof of the former convent. On the east and west terraces, beams and boards were replaced for their terraces. Likewise, the slopes were corrected for an optimal evacuation of rainwater. The flattened walls of the bell tower, garitones, open chapel, perimeter fences and facades of the former convent were also attended to, concluding with the application of a layer of lime paint. Likewise, the floors of both floors of the building were completely restored, with similar finishes to those located in the drilling coves.
The kitchen patio was covered with quarry slabs and a colonial drainage was restored that led to the garden the rainwater coming from a part of the vault of the church and the roof of the former convent. The use of rainwater in semi-arid places (such as the Actopan region) was a real necessity, hence the Augustinians created a whole hydraulic system for capturing and storing the vital liquid for their convent. Finally, the appearance of the garden was dignified by perimeter walkways, and a central one where it is intended to establish a botanical garden with flora typical of the region.
The detailed works were multiple, but we will only mention the most outstanding ones: from the data obtained by means of a cove, the quarry steps of the antechoir were relocated to their original location; The handrail and the access steps to the study corridor, as well as the balustrades in this area and those on the south terrace, were burnished; Quarry gargoyles were replaced to stop the runoff of rainwater on the walls, try to prevent the erosion of the flats and stop the proliferation of fungi and lichens. On the other hand, work was carried out on the conservation of the 1,541 m2 of original mural and flattened paintings from the 16th and 18th centuries, paying special attention to the rooms that preserve paintings of high artistic and thematic value: sacristy, chapter room, refectory , depths room, pilgrims' portal, stairwell and open chapel. This task consisted of consolidating the paint support flats, manual and mechanical cleaning, elimination of previous treatments, and replacement of patches and plasters in original flats and decorated areas.
The work carried out in turn yielded data that provided more information about the construction systems of the former convent, allowing the rescue of some original elements and spaces. We will only mention two examples: the first one is that when making the coves for the restitution of floors, a burnished white floor was found (apparently from the 16th century) at the intersection of one of the ambulatory with the antechoir. This gave the guideline to restore -at their level and with original characteristics- the floors of the three interior ambulatory of the upper cloister, obtaining greater natural lighting and the chromatic integration of floors, walls and vaults. The second was the process of cleaning the kitchen walls, which revealed remains of mural painting that formed part of a wide border with grotesque motifs, which surely ran on all four sides of that area.
The works in the ex-convent of Actopan were carried out under the criteria of restoration based on the regulations that exist on the matter, and from the data and technical solutions provided by the monument itself. The important and complete task of conserving the property was in charge of the architecture and restoration staff of the INAH Hidalgo Center, with the regulatory supervision of the National Coordination of Historical Monuments and Restoration of the Cultural Heritage of the Institute.
Regardless of the achievements obtained in the conservation of the former Actopan convent, the INAH revived an activity that it had not undertaken for many years: the restoration with its own human resources of the historical monuments in its custody. The capacity and extensive experience of its team of architects and restorers guarantees excellent results, and as an example, just look at the work carried out in the former convent of San Nicolás de Tolentino de Actopan, Hidalgo.

